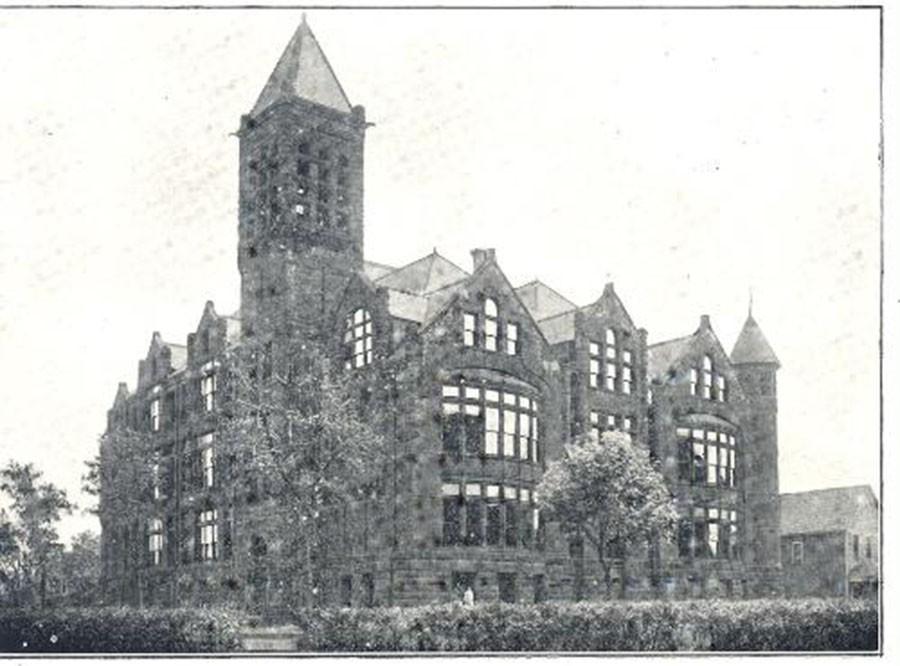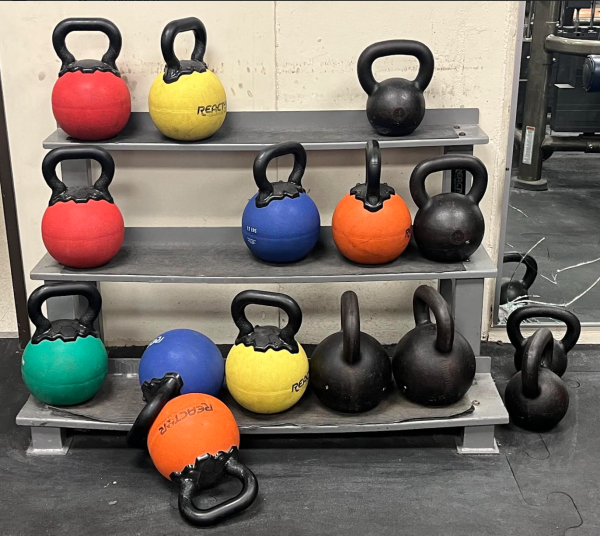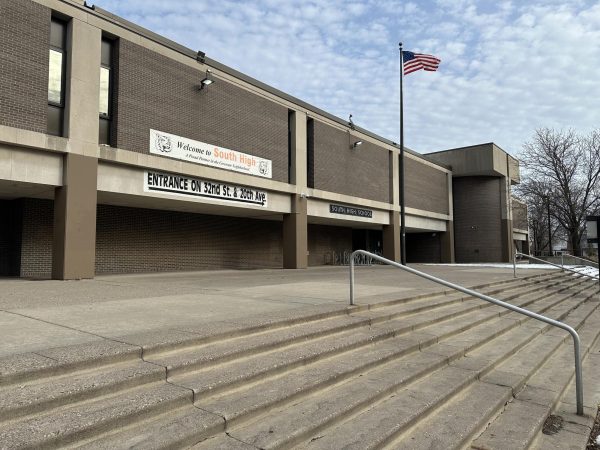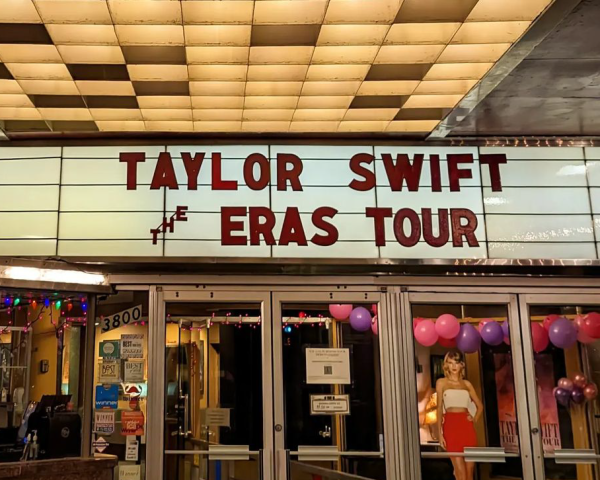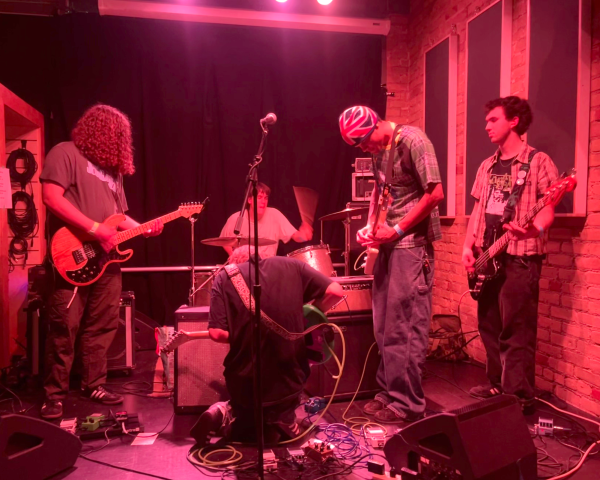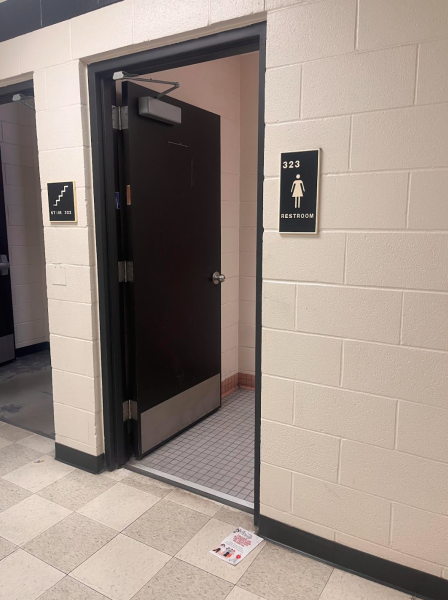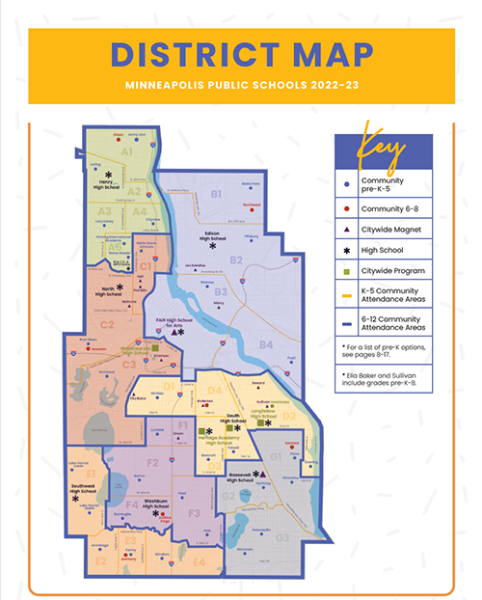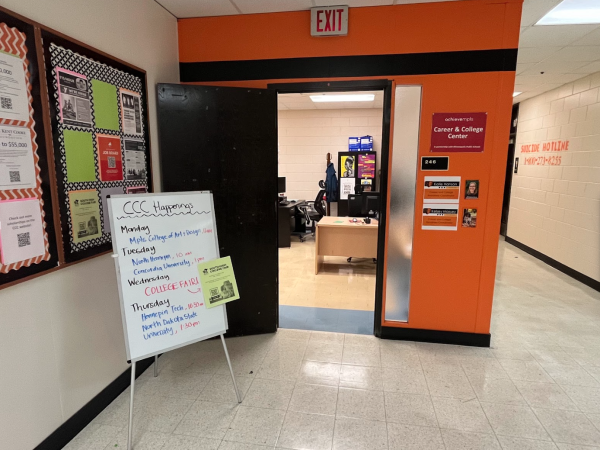Out with the Old…
A view of the old South at the Cedar and 24th location. The six story bell tower was built as part of the original construction but there was no bell. Some think that the absence of the bell was because the schools were going to use an electronic bell system. The top of this bell tower is located in the back of the media center at South High. Photo courtesy of: MPS History Department
Imagine going to a school that’s considered the best in the city. The school has just been added onto, and it’s considered one of the architectural wonders of Minneapolis, with three different sections and different architectural styles. The economy is being hit hard but your school still prospers and grows.
This was South in the early 1900’s.
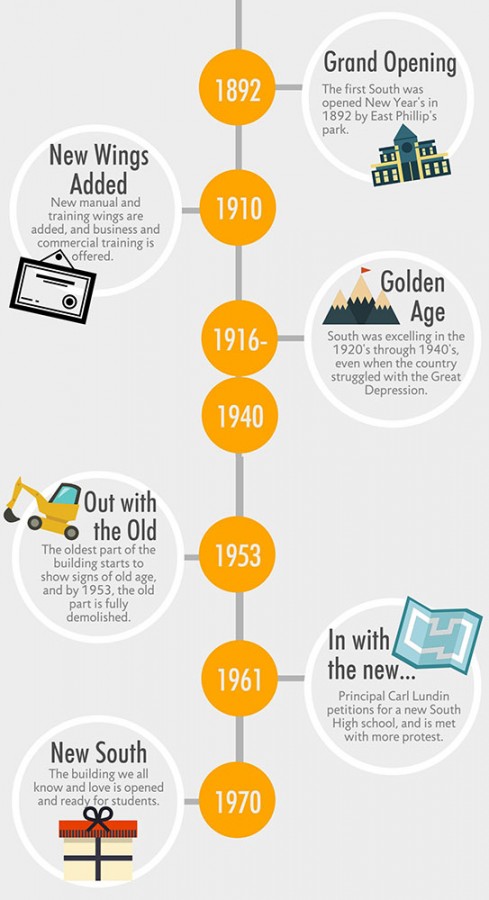
The first South High was built and opened around New Year’s Eve 1892. The location was at 2445 Cedar Avenue, which is right by East Phillips Park and Little Earth. It was built like a castle, in the 1890’s style of architecture with twelve foot ceilings, stained glass windows, and a six story bell tower. It was constructed of masonry and wood.
By 1909, the school’s student population had reached between 750-800 students and the school struggled to provide enough classrooms for it’s students. In 1910, new manual and training wings were opened, which offered students’ training for business and commercial professions. The school also has several more additions from 1910 to 1916, including the addition of a new auditorium and a whole new central part of the building.
The mid 1900’s were considered to be the “Golden Age” of South High. The school featured three different architectural styles, and is described by the 1927 Parent-Teacher Broadcaster, “[T]he building itself…is so constructed that its architecture may be easily spoken of as ancient, medieval, and modern; or, in other words, there is the old main building with its fantastic design, than the manual training wing, medieval in structure, and lastly, the new building of modern architecture.”
In the 1940’s, the oldest part of the building began to crumble and show signs of old age. After proposals to tear down the old section were made, protest came from many of the alumni. Despite the opposition, the old part of the building was demolished by 1953.
Destruction of the aged part of the building wasn’t enough, and in 1961, the principal Carl Lundin sent a petition to the Minneapolis Public Schools for a new building. Protests came from the Citizen’s Group, who protected historical buildings and then people protested that protest. Several locations were considered for the new South and in October 1968, the contracts were signed.
On October 11th, 1970, the New South was opened at 3131 19th Avenue South, the current location of South High. It was rumored that the school was built with no windows because of student protests that were largely occurring at the time. Windows were very expensive to replace and also a safety hazard if broken. The other explanation for the absence of windows was that it was energy efficient and would save the school a lot of money.
The school was also originally an “open” school, meaning the entire second floor was open and spacious, there were no specific rooms. This is also why we have such small windows on the second floor. They provided enough natural light to fill the open area, but this did become a problem when smaller classrooms were installed.
At this point, the second floor of South High School was carpeted and there was a huge sculpture in front of the northside stairs in the Commons, as remembered by South alumni Melanie and Nicole Lundheim.
The third floor of South was built in the 1996-97 school year and is complete with windows and more advanced science classrooms.
This article was published as part of the center spread in the Winter edition of 2015-16. Read the second half here.
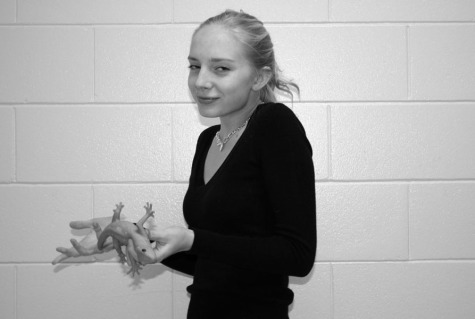
My name is Emma Pederson and I'm a senior and, the Opinions and Social Media editor for the Southerner. My favorite part about being in newspaper is being...

